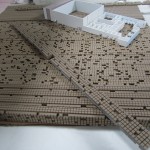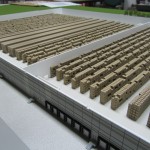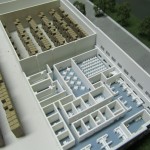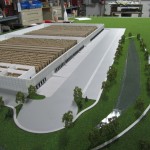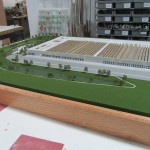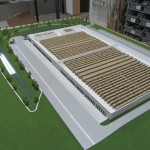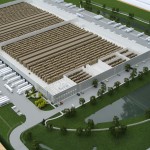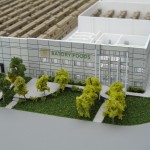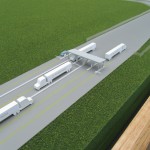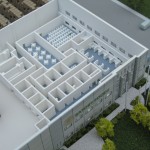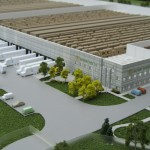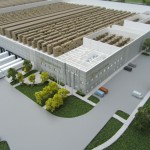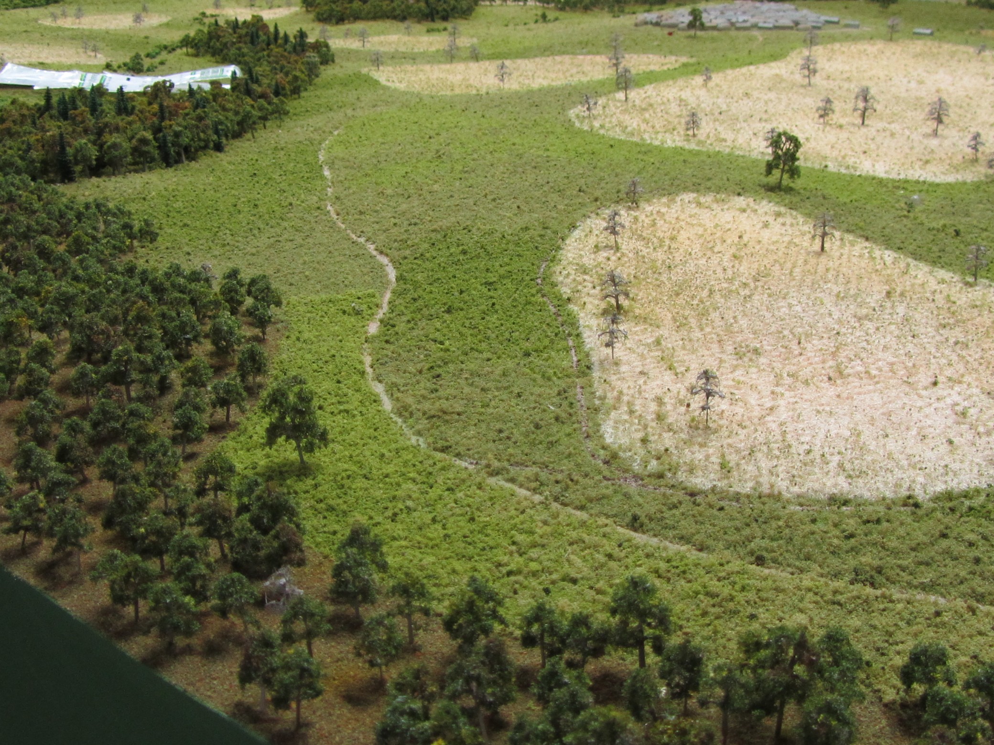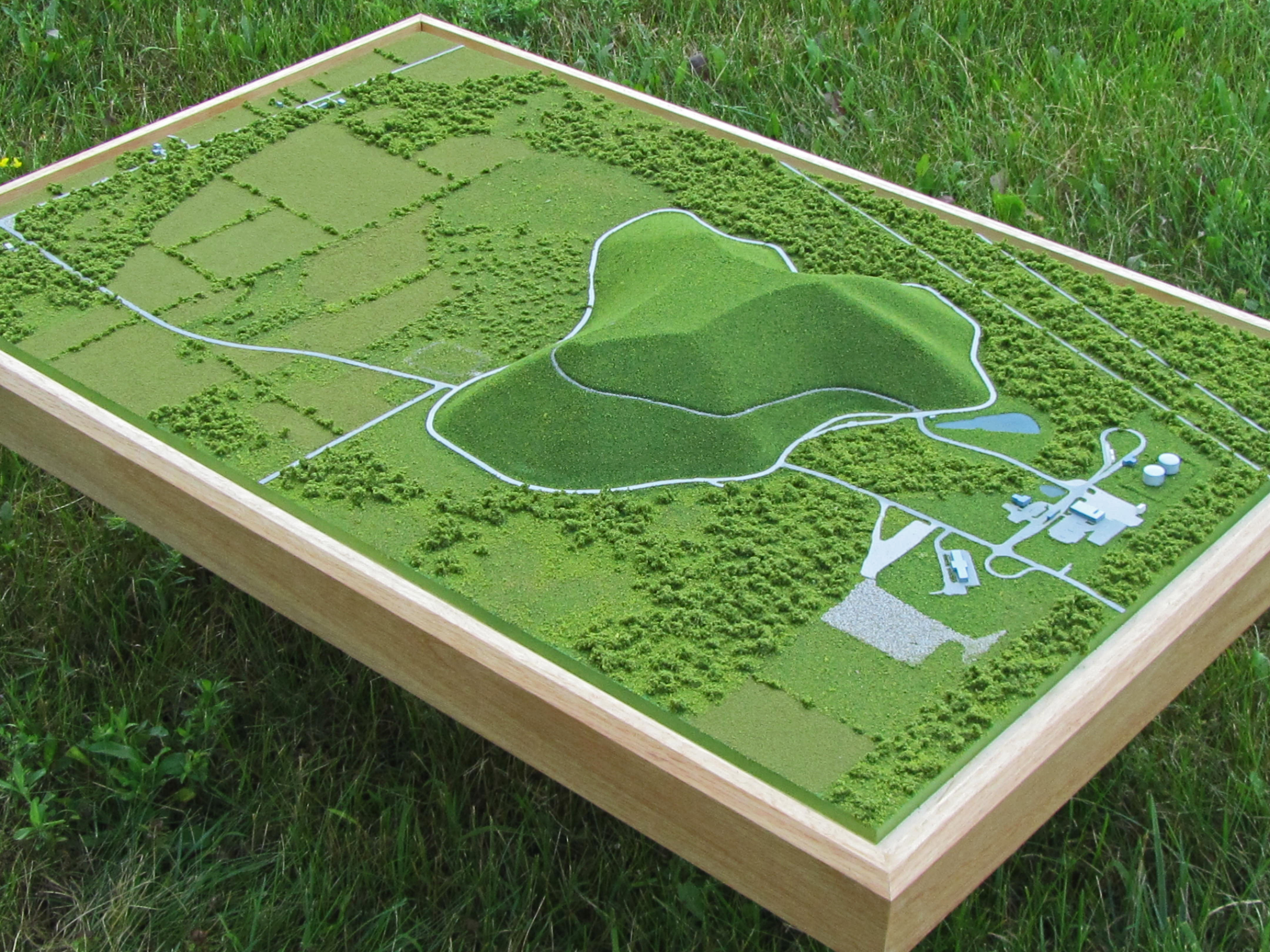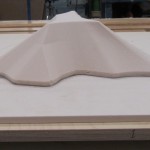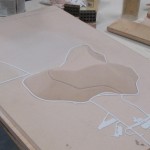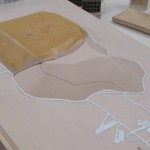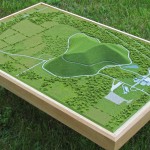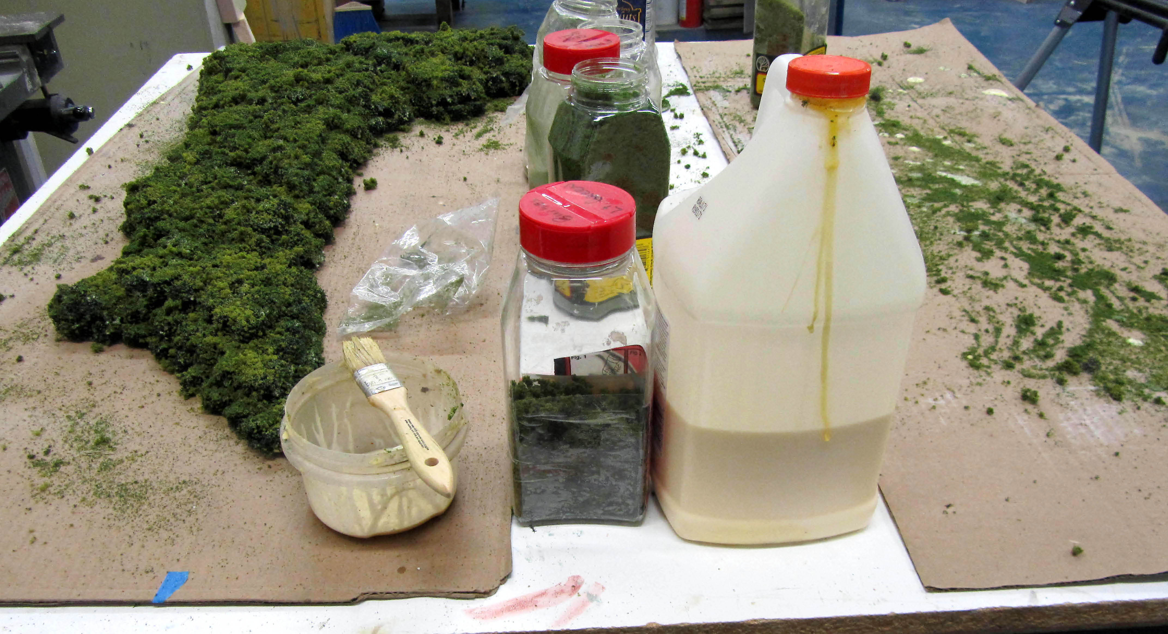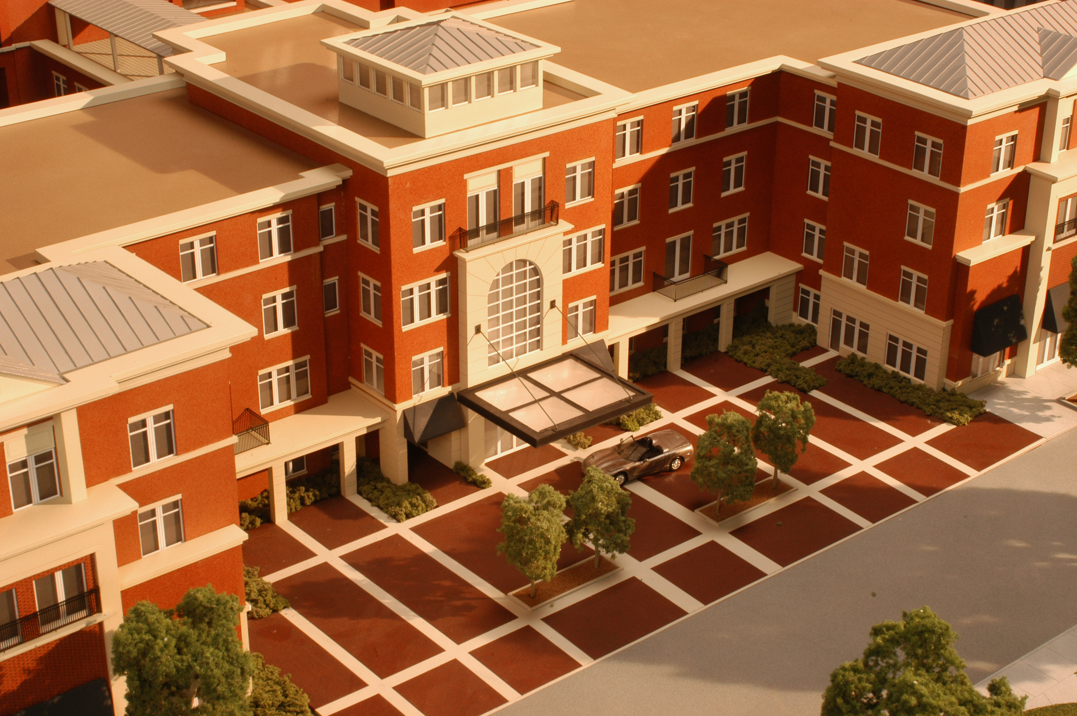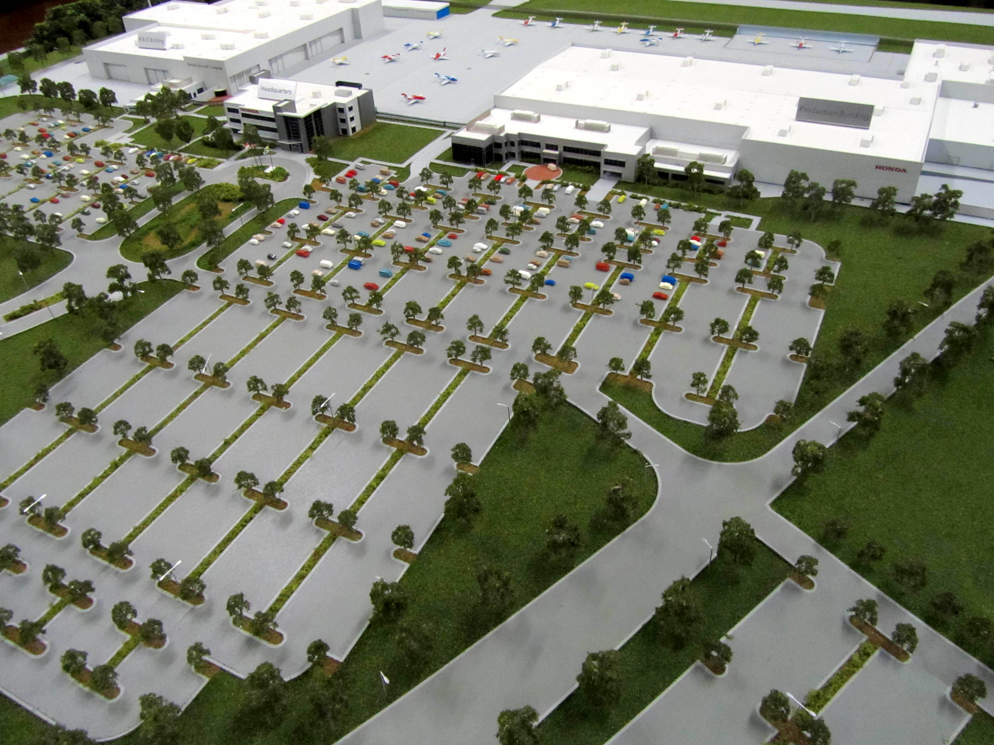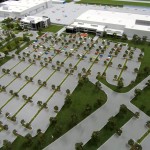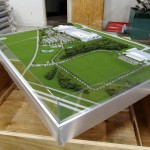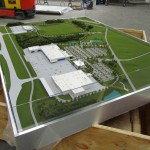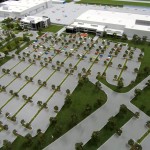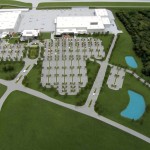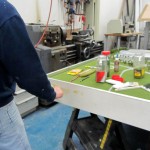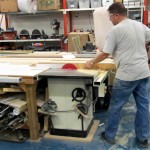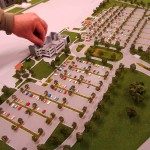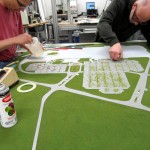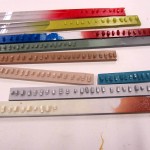
Architecture is probably the most frequently modeled item other than modes of transportation (trains, planes, boats and vehicles). Most people have encountered a scale model of a building, house, interior space or community at some point in their lives. Virtual 3D walk-throughs of structures are available with new technology, but nothing has replaced the usefulness, the appeal and the impact of a physical representation.

Architectural models, like most scale representations, are used as a communication tool. A quality scale model should deliver a highly effective message. The key to an outstanding architectural model, and satisfied clients, is first understanding the purpose the model is going to serve. What do you want your model to say? What will it be used for? Architectural models are used for a variety of circumstances including:
- Fundraising
- Sales
- Evaluating a design
- Permit / Application approval
- Planning and development
- Display
- Education / Training
There are sub-categories within these architectural model uses, as well as overlapping purposes. It’s up to the professional model maker to extract from the client the essence of what needs to be communicated with the project. This helps drive the type of architectural model that will be built, along with what scale to use.
Types of architectural models vary just as their purposes do:
There are simple massing models where monochrome cubes or blocks might be used to represent buildings, emphasizing placement of structures and their context. Detail level on models of this type is typically minimal to accentuate the physical space in relationship to its surroundings.

Site models depict buildings and the areas around them, such as roads, parking lots, landscaping and cars.

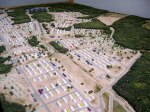


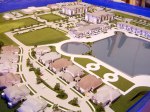
Architectural models used for display are often very detailed and include such things as lush landscaping, lighting, and other highly realistic features. A museum quality architectural model is expected to last generations, be made of the finest available materials and represent a master model maker’s most meticulous work.

Interior models show exactly that – what’s inside a space. They may involve lift off roofs or side cut aways for viewing. They might have very detailed furniture, finishes and miniaturized accessories, or be a simple design that emphasizes lay out and flow of rooms.



Urban models typically depict larger areas, whether it be city blocks, part of a town or a whole community. Detail can vary greatly on these as well and is usually determined by the scale that was chosen for the project.
Landscape architecture models emphasise the trees, plantings, grasses as well as any structures, bodies of water and unique terrain features that might be included in the area depicted.

Architectural dioramas attempt to tell a story visually. They include all the elements necessary to represent a place or moment in time. They may not be completely to scale, but depict objects in the background purposefully smaller in order to give the illusion of depth or distance.

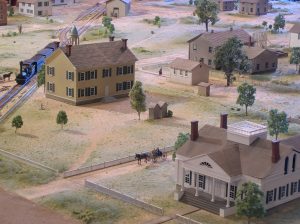
Topographic models show the elevations, shapes and features of a particular land surface.
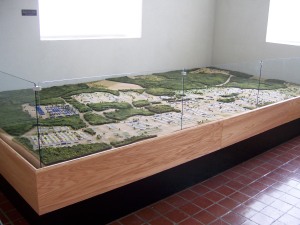
There are other types of architectural models but the importance lies in matching the purpose of the model with its design.
Similarly, scale is chosen by determining what the model needs to convey. Two main questions need to be answered when determining the scale of an architectural model. How much area needs to be covered and how much detail needs to be shown?
When a large area is being depicted, such as a site map, the scale is usually smaller. This way more area can be displayed without the over all dimensions of the model becoming too unwieldy. Detail level may be lower, in part because things are less visible at a smaller scale.
If only one building is being depicted, the scale is usually larger. Detail on a larger scale model is much more noticeable and will have a greater visual impact.


When a model maker communicates well with a client, and exhibits superior model making skills, the resulting architectural model conveys the message that was intended. This is the outcome both model maker and customer strive for.

