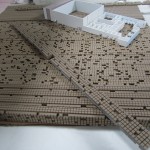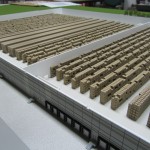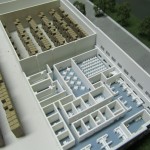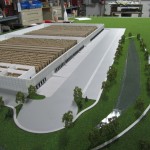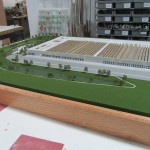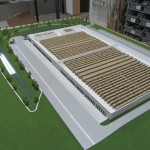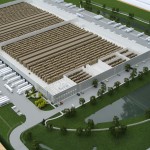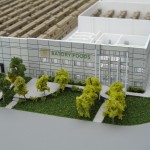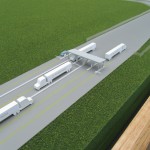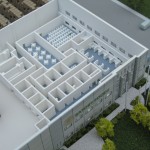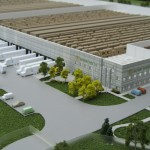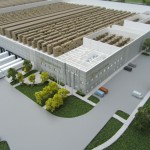This warehouse model is an excellent example of the visual impact an architectural site model can have. Basic shapes, and a clean design create a very clear communication tool.
The purpose of this model was to show both the interior and exterior of a new warehouse our client is building. The interior features rows of racks where product is stored as well as the layout of the offices.
The exterior of the warehouse model includes simple landscaping, roads and trucks. The topography does an excellent job of framing the interior features of the warehouse building.
Most of this model was programmed and cut on our shop laser. It was built using PDF’s supplied by the client. The finished warehouse model will be displayed under Plexiglas in the corporate lobby.

